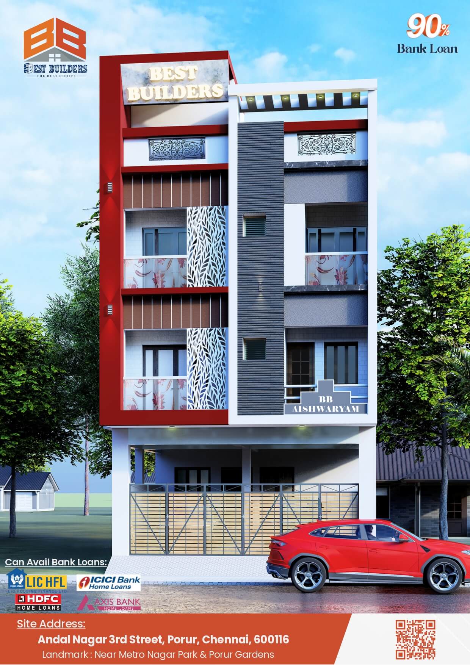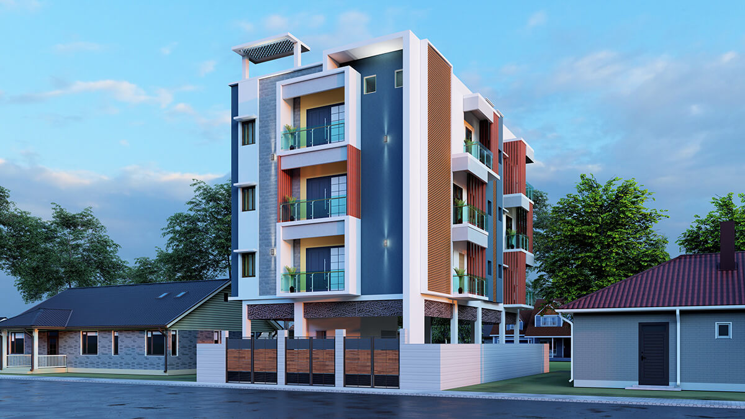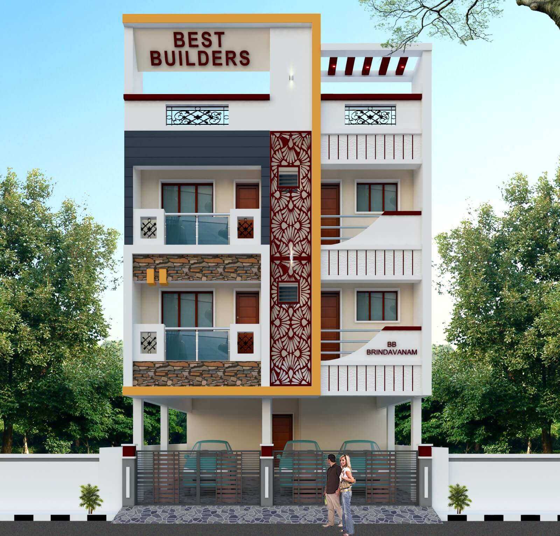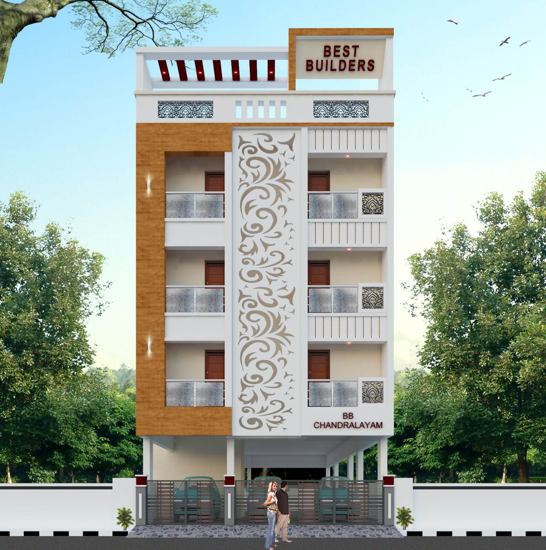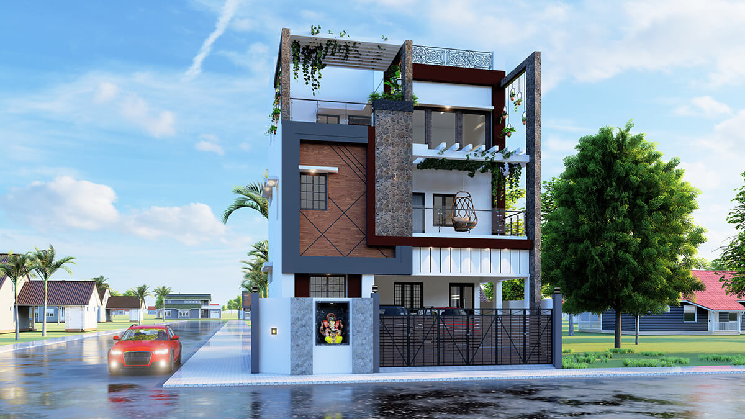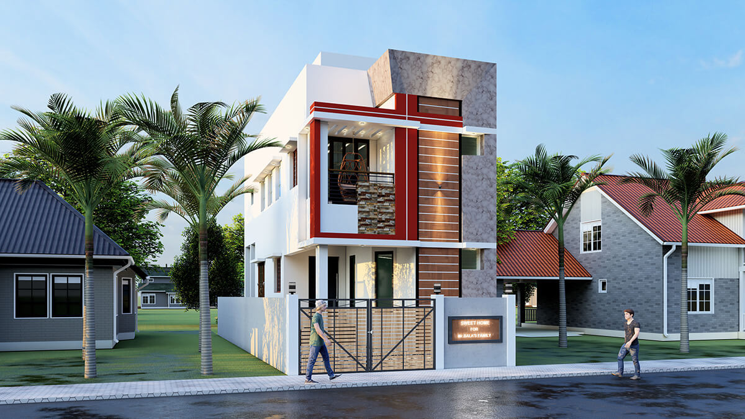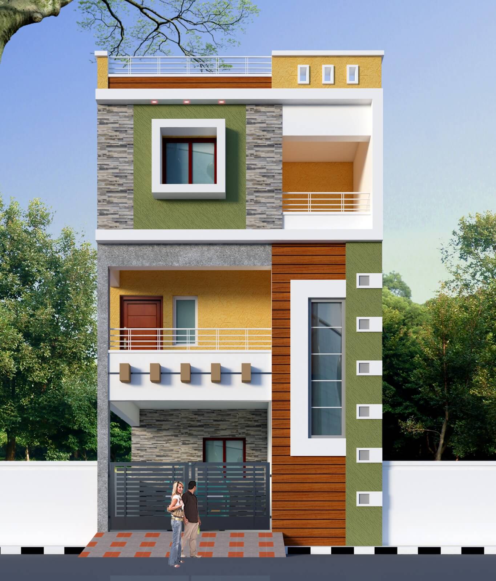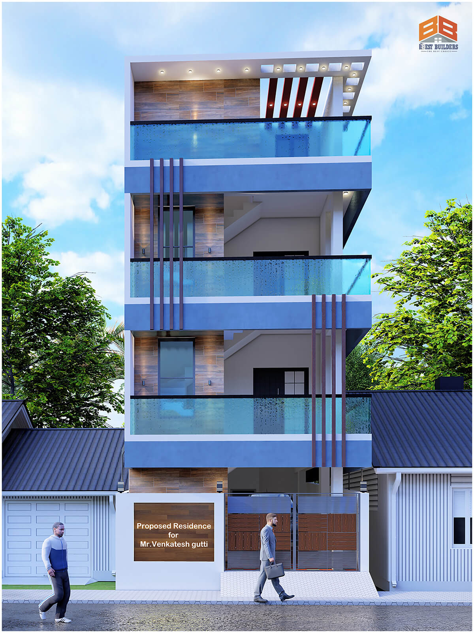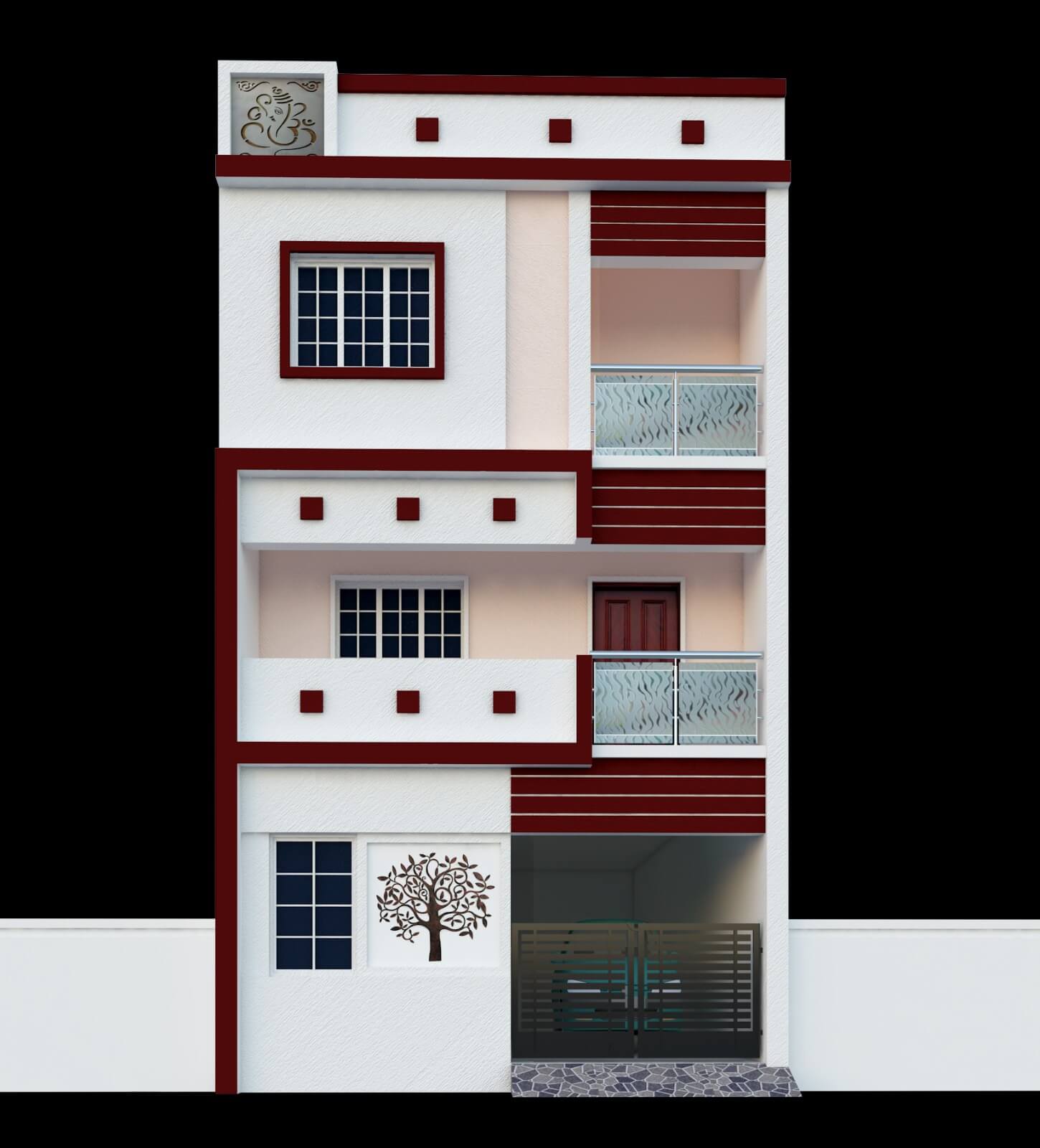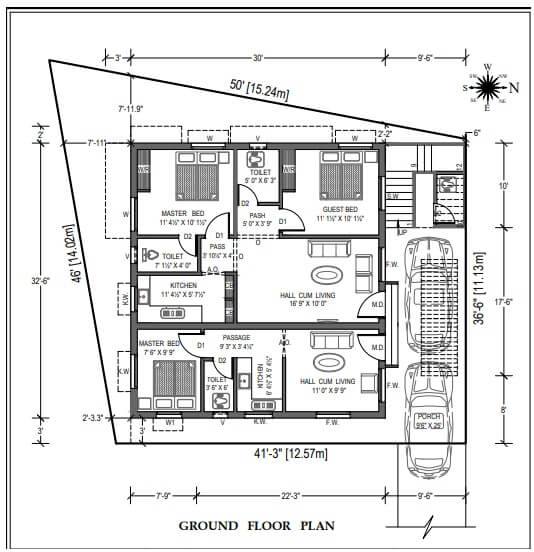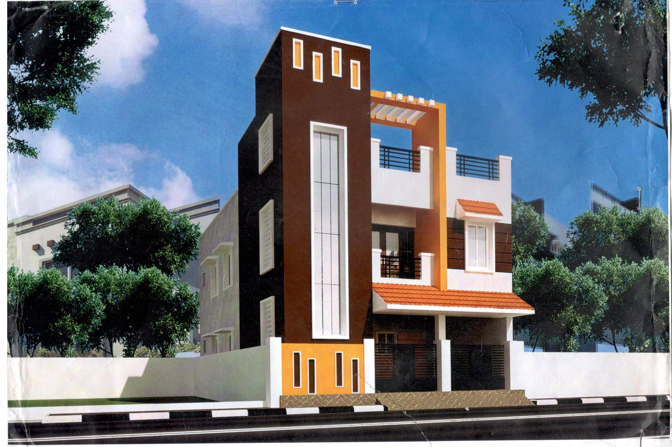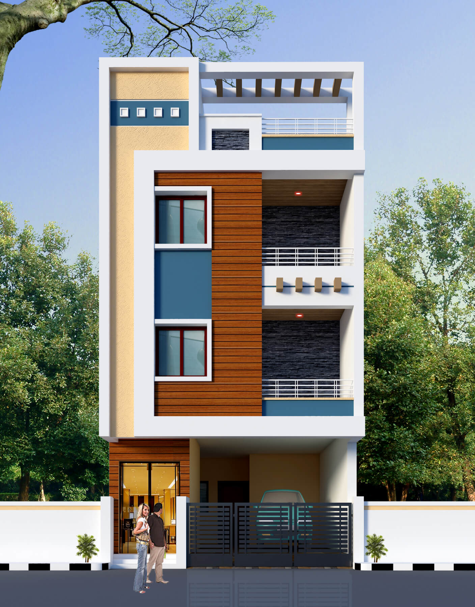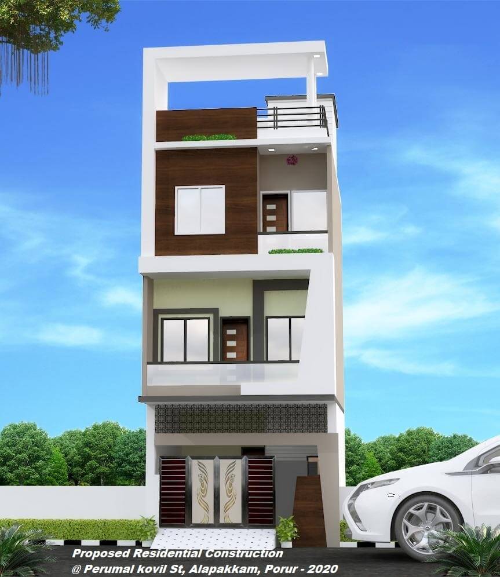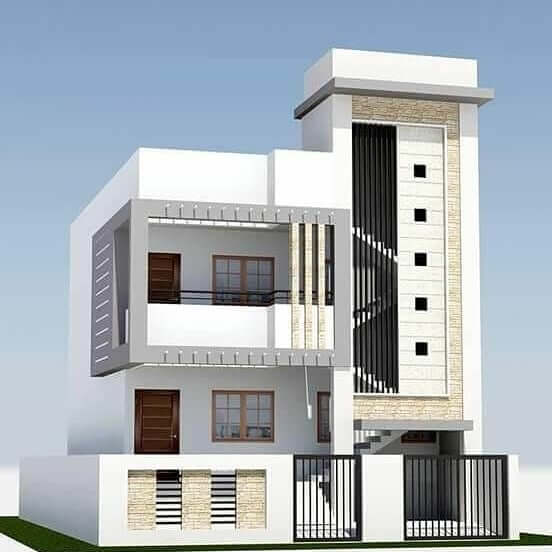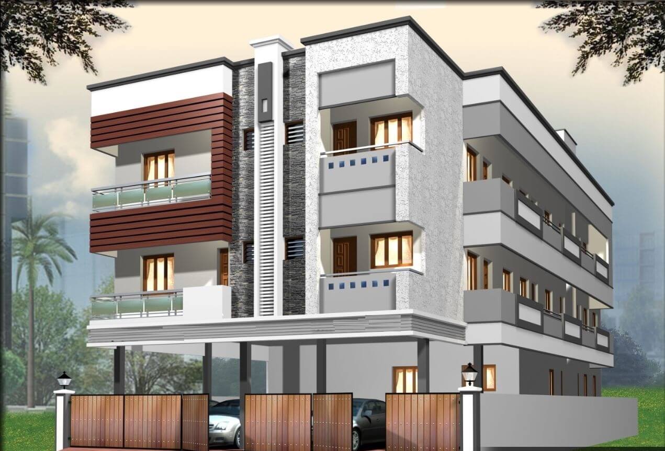SITE SPECIFICATIONS
| Land Area | 700 sq.ft |
| Builtup Area | 1800 sq.ft with Car Parking |
| Floors | G + 1 |
| No. of houses | 2 |
| Description | Ground Floor Rental purpose and Duplex model from First floor Well Designed and Well planned to cover all the available space with Ventilation and OTS Built with heavy Structural designs, with dual plinth and tie beams, with grade beam on the top Used No.1 Raw Materials along with Granite Flooring steps with SS railing Modular kitchens, Excellent Interiors, Marble Floorings Bio-Septic Sewage treatment with all Branded Fittings |
( To see the Materials used : Click Here )
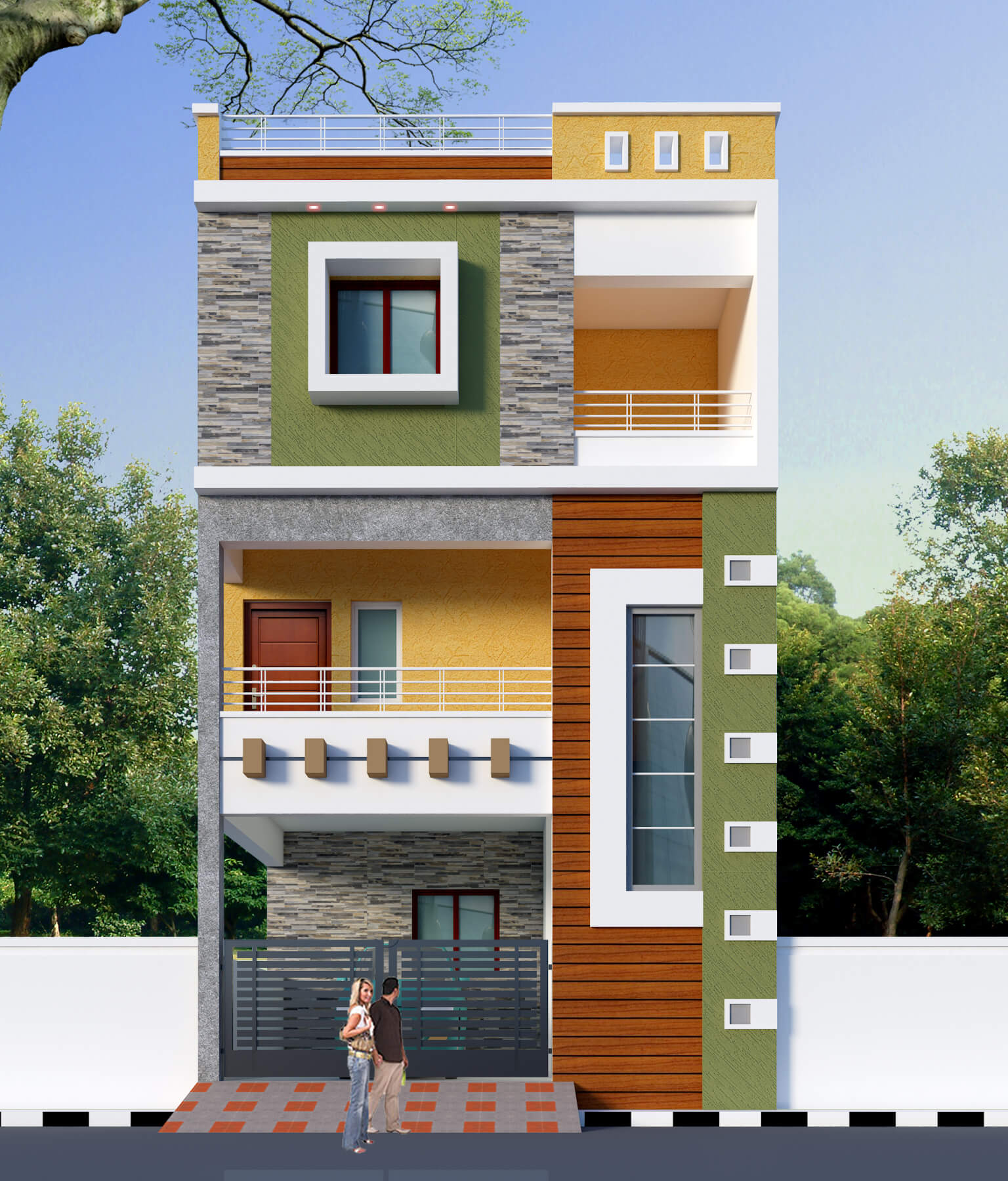
Similar projects
projects

